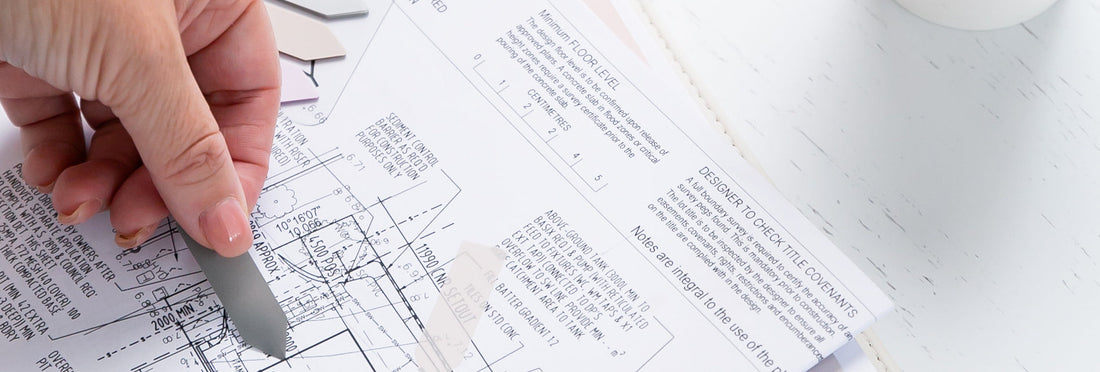Designing your dream home is one of the most exciting parts of building, but it can also feel overwhelming. With so many floor plan options to choose from, it’s easy to get stuck if you’re not sure what will work best for your family and lifestyle.
This guide will help you think through the key decisions so you can confidently choose a floor plan that feels just right.
What Makes a Great Floor Plan?
A well designed floor plan isn’t just about walls and rooms – it’s about creating spaces that work for your daily life.
As you review options, consider how each area will flow and what furniture, appliances, and storage you’ll need. A thoughtful floor plan should include:
-
Bedrooms, bathrooms, kitchen, living and dining areas
-
Laundry, linen cupboards, built-in robes and storage
-
Doors, windows, hallways, and lighting placement
-
Optional spaces like a home office, media room, playroom or alfresco area
Think beyond the interior too - how will your home connect to outdoor areas like a backyard or balcony?
Tips for Choosing the Best Floor Plan
Picking the right floor plan will take some time, but it will all work out to your benefit in the end. Here are some tips on choosing the best plan for your new home.
1. Start With Your Wishlist
Begin by imagining your ideal home. What’s important to you? Make a list of must-haves (like a walk-in pantry or extra storage) and nice-to-haves (like a parents’ retreat or mudroom).
Also think about what doesn’t work in your current home so you can avoid repeating it.
2. Think About Layout and Flow
How will the spaces connect? Do you want open-plan living areas, or more separation between zones? Consider privacy (especially if you have kids or guests) and how you’ll move through the house day-to-day.
Don’t forget about the size of your block – allow space for gardens or outdoor entertaining.
3. Maximise Natural Light and Ventilation
Light and airflow make all the difference in how a home feels. Position windows to capture natural light, and think about which rooms will benefit most. For example, placing bedrooms to the east means they’ll get morning sun.
4. Set a Realistic Budget
Every floor plan comes with a base price, but customising layouts or finishes can increase costs. Look at a few different designs and keep your budget front of mind before making changes.
Take Your Time
Choosing a floor plan is one of the most important steps in building your dream home. Don’t rush the process, allow time to consider your lifestyle, future needs, and budget.
With a bit of thought and planning, you’ll create a home that feels just right from day one.

